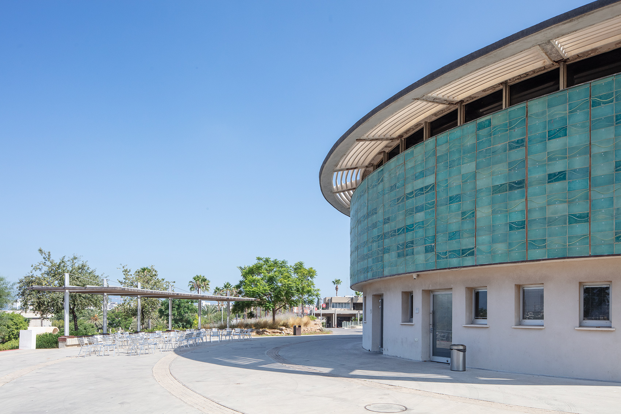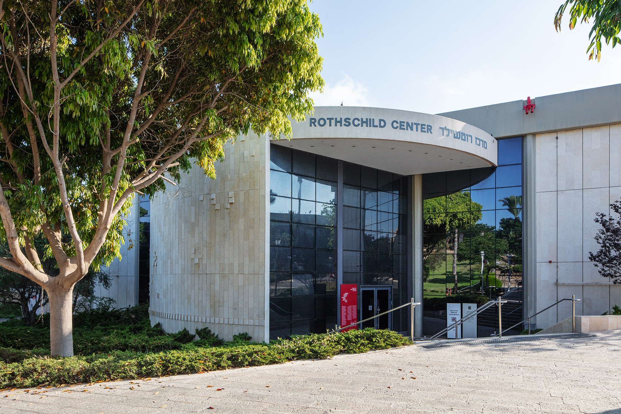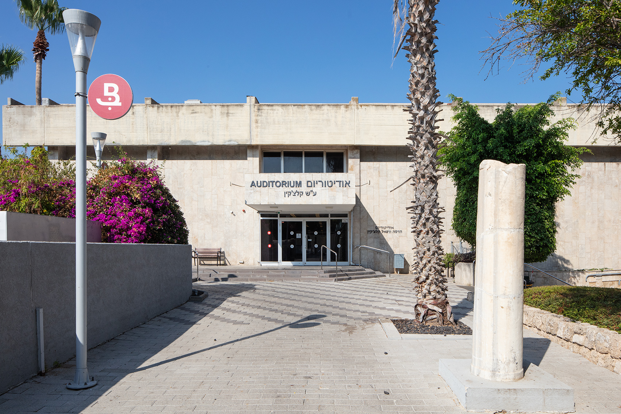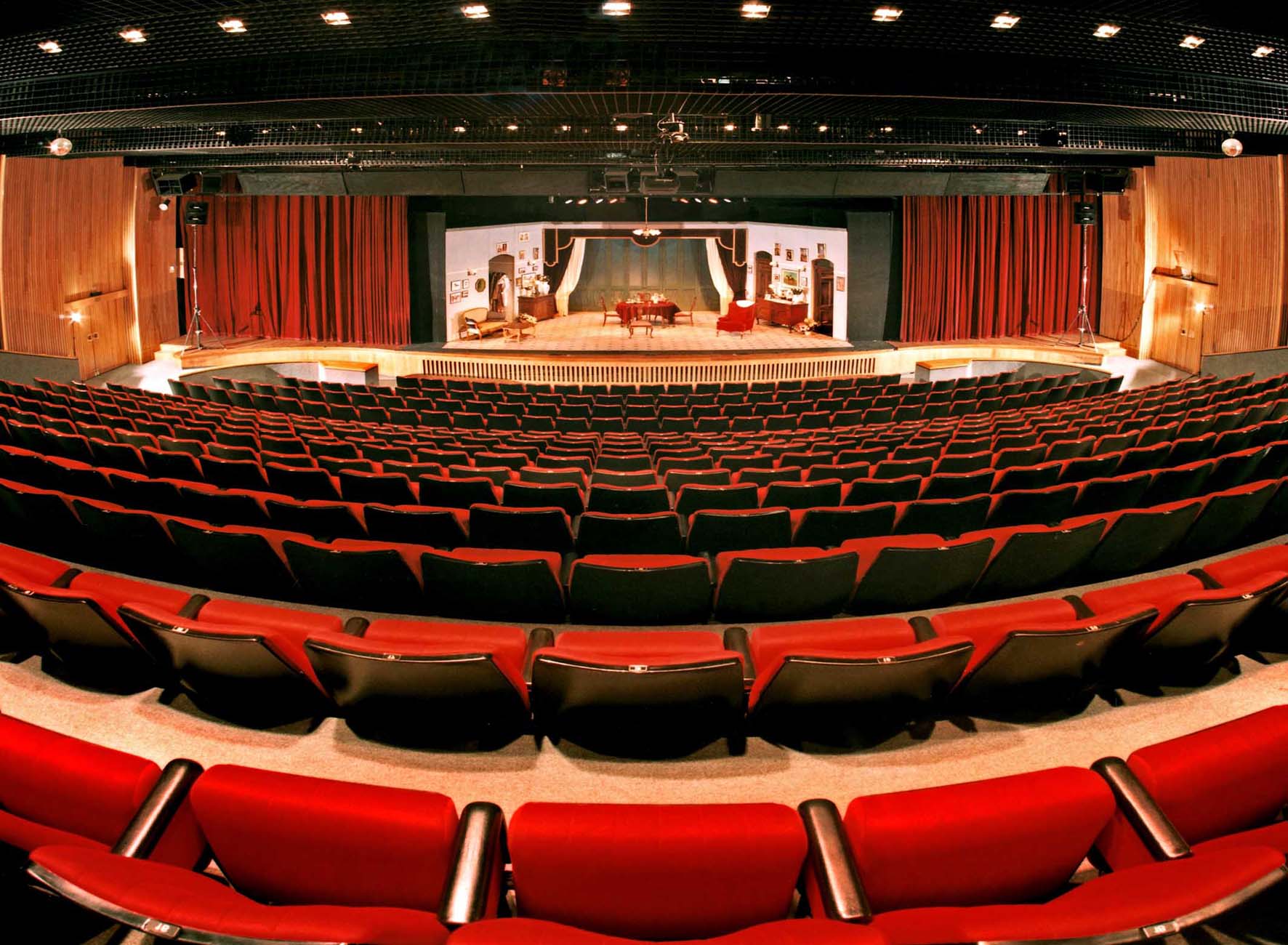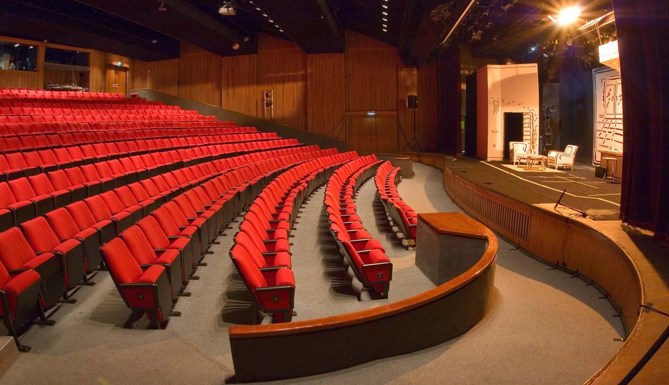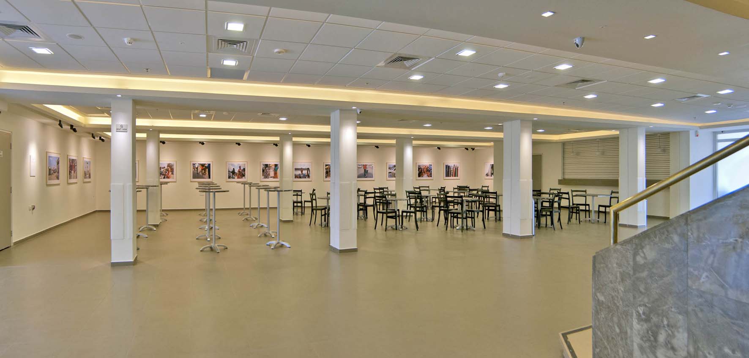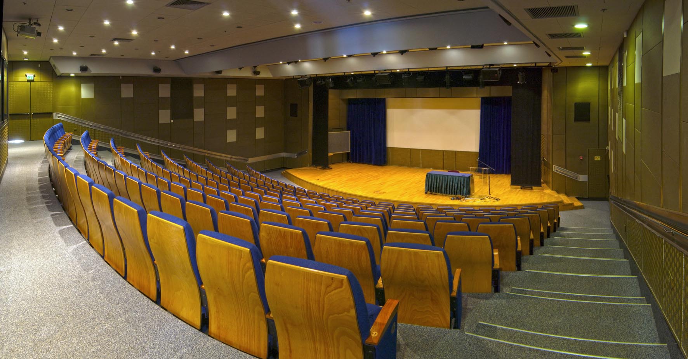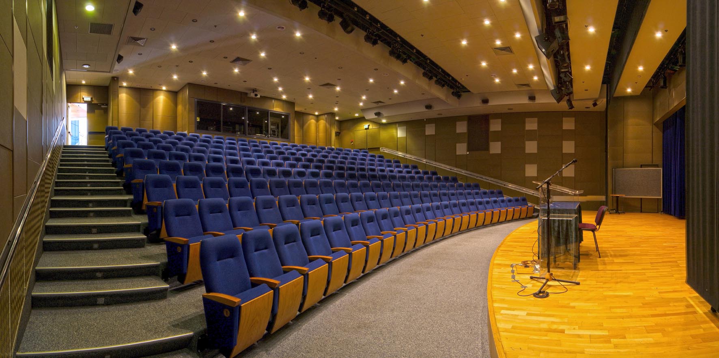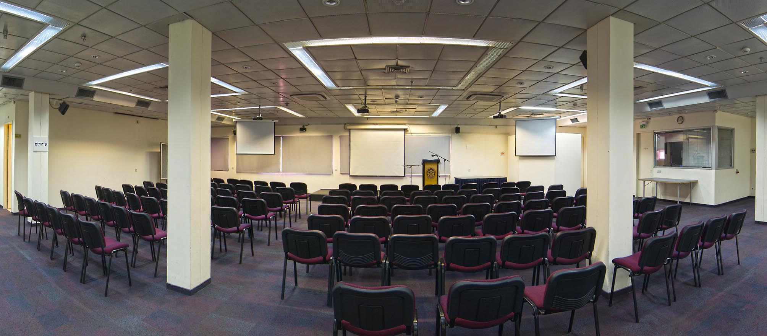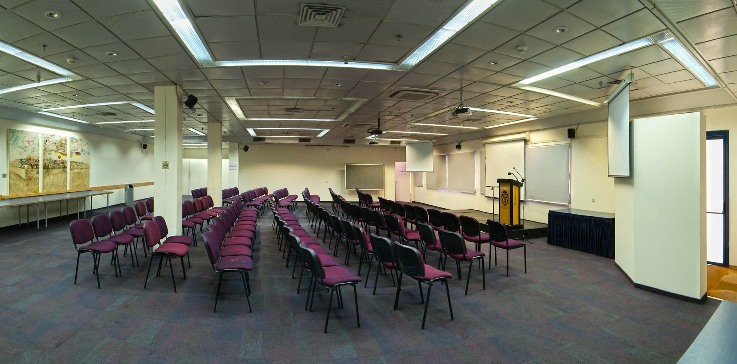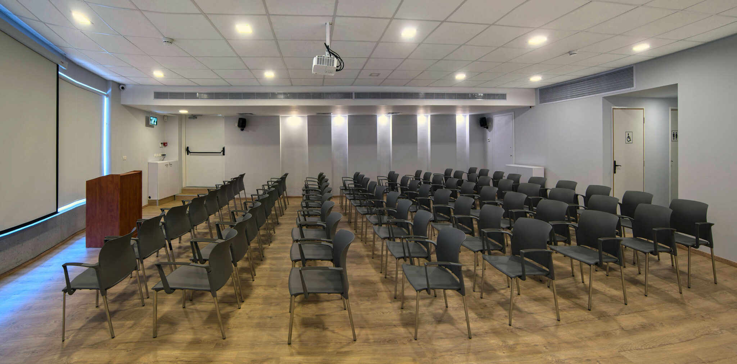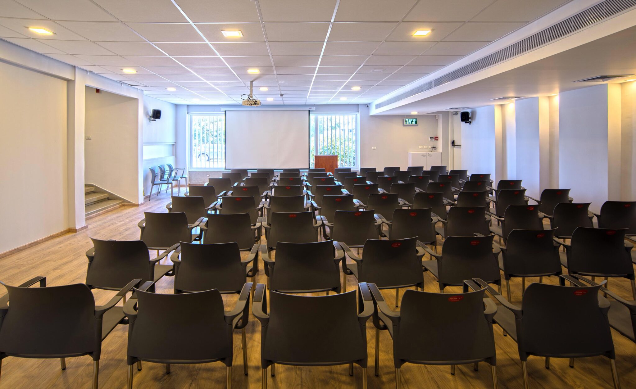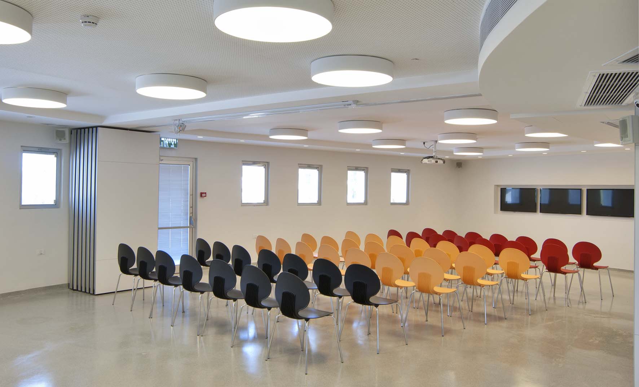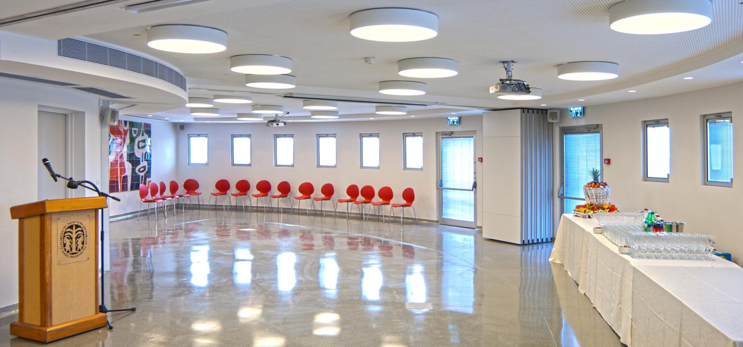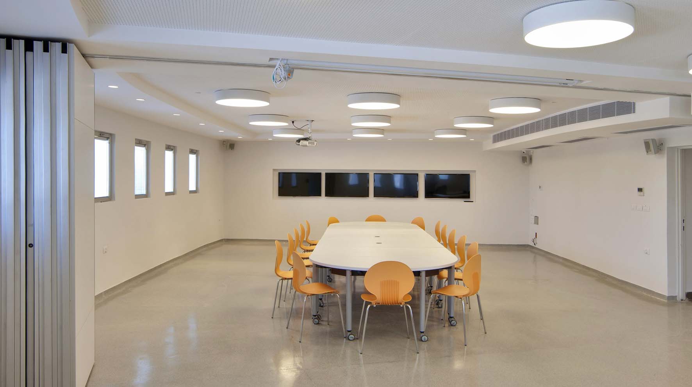MUZA – Eretz Israel Museum covers an extensive area close to Tel Aviv’s Ramat Aviv neighborhood, with a view of the Yarkon Park, the Port, and the Tel Aviv skyline.
The museum campus includes both exhibition spaces and halls which can be used for indoor events, and well-kept lawns and gardens for open-air events. It is suitable for hosting private, professional and social events on different scales in an exceptional atmosphere.
Throughout the museum grounds you will come across exhibits and ancient sites side-by-side with contemporary artworks, which will permit you and your guests to enjoy a unique cultural experience during the event. Incorporating an independent visit or guided activity at the sites, the planetarium or the exhibitions is both possible and desirable. We can arrange customized opening hours, age-oriented activities and access to all the museum’s facilities.
Accessibility
The museum’s halls, exhibitions and open spaces are accessible to visitors with special needs and wheelchair users.
The Klatchkin and Rothschild Auditoriums and Nofim Hall are accessible to the hearing impaired through the Bettear assistive listening platform, which enables listening to audio content in real time using the Bettear app.
Klatchkin Auditorium
Seating for 530 with 6 additional spaces for wheelchairs
- Stage area: depth 7 meters; width between pillars 14 meters; total width 22 meters; height from stage to ceiling 4.80–5.80 meters.
- Central screen 4.5 × 6 meters (6 electronic displays and 3 manual displays)
- Front projector
- PA system for speakers (performances and shows are not supported)
- White floodlighting without effects
- Lectern with laptop
- 3 dressing rooms
- Foyer: area about 350 sq. m. | Pillars – height 240 cm., circumference 172 cm.
- Ancillary services: technical support, ushers, cleaner
- Accessibility: accessible to visitors using wheelchairs | Accessible for the hard of hearing using the Bettear assistive listening platform.
Rothschild Auditorium
Seating for 226
- 9 rows of raked seating
- Stage dimensions 4.5 × 10 meters
- Video system
- Lectern
- PA system for speakers
- Control room
- Screen
- Video projector
- Stage floodlighting
- Assistive listening system
- Technical support
- 2 ushers
- Cleaning
- No foyer for reception. The foyer of the adjacent Klatchkin Auditorium can be used for reception
Nofim Hall
Free-form seating for 150 or 120 seated at round tables
- Multi-purpose hall with free-form seating for various activities
- Barco projection system
- Video projector – central unit available
- PA system for speakers only
- Lectern
- Technical support
- Cleaner
- The hall has no foyer; refreshments can be served in the hall itself or in the Klatchkin Auditorium patio
Kadman Hall
Seating for 70
- Frontal seating in rows
- Lectern
- PA and multimedia system including: cordless microphone, computer with HDMI, pointer, projector and electronic screen
- 2 toilets
- Refreshments table and urn
Alexander Hall
Seating for 120 in rows
- Flat hall with moveable seats
- Seating for 54 at round tables (without cloths)
- Projector
- Screen
- Lectern
- Portable microphone
- Dedicated technical support
- The hall can be divided into three rooms, each with seating for 30
- The hall has no foyers; refreshments can be served in the hall
Alexander Hall Patio
The patio overlooks the Tel Aviv skyline and the Yarkon Park. Suitable for conferences, lectures, day seminars, workshops, board meetings, private and company events.
- Area of the patio: about 1000 sq. m.
- Hire of the Alexander Patio includes technical staff, event manager, cleaning and 3 ushers
- Hire of the patio includes use of the adjacent Alexander Hall by catering companies for unpacking and preparation
- The patio is only fitted with electrical infrastructure – provision of ancillary equipment is the client’s responsibility, including obtaining safety authorizations, signage and furniture.

