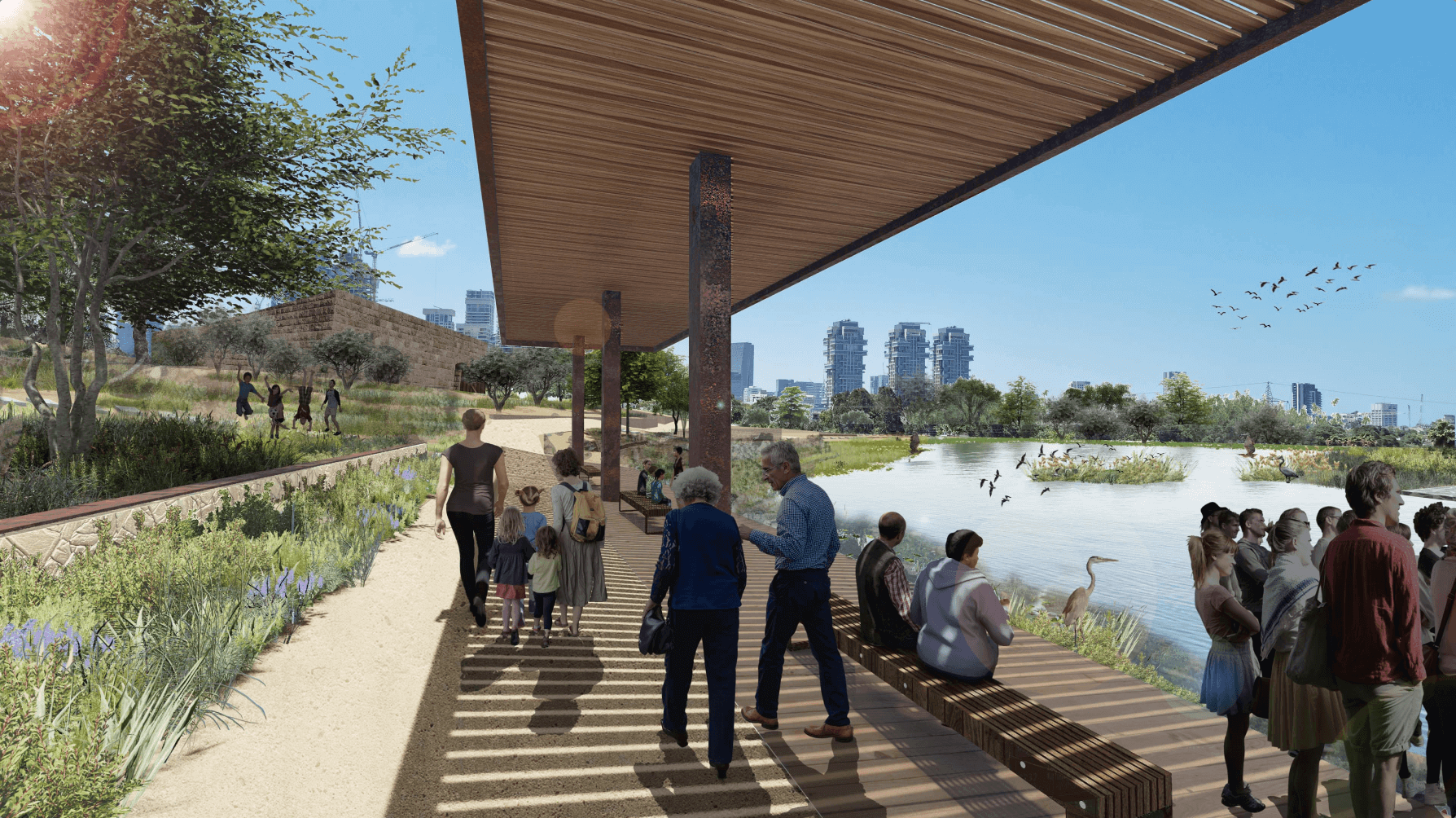Over the last few years, MUZA Eretz Israel Museum, Tel Aviv, has been undergoing a comprehensive and unprecedented renewal process initiated by the current management. An up-to-date mission statement for MUZA has been formulated, centered on the objective of establishing MUZA as one of Israel’s top three museums and converting it into a cultural center attracting between half a million and a million visitors each year.
In order to prepare the master plan for MUZA renewal a competition was held with the participation of seven of the leading architectural firms in Israel. This led to the selection of the plan submitted by “Kimmel Eshkolot” and “Studio de Lange”, which is based on the museum’s aims and expresses its vision.
According to the plan, the vision will be realized via:
- Construction of a central building that will function as a physical anchor for visitors to the Museum
- Addition of a significant amount of exhibition space in order to increase the scope of rotating exhibitions
- Removal of the Museum’s boundary fences to connect it to the surrounding urban fabric.
- Creation of a smooth and clear visiting experience by connecting the various areas and exhibition spaces.
The master plan will be realized in stages. Two large projects have already been approved and budgeted:
Muza Park
By constructing Muza Park and opening it to the public, 90,000 sq. m. of the Museum’s grounds are being “restored” to the residents of Tel Aviv and the public as a whole. The implementation of the 74-million-shekel project is well under way, and the first section of MUZA Park, comprising 50,000 sq.m. out of the total area of 90,000 sq.m. is open to the public during opening hours as of September 21, 2023.
Central Building: The Bridge Building
In this project the sections of the Museum will be connected to create a more pleasant and smoothly flowing visitor experience, while adding about 4,000 sq. m. to the Museum’s existing exhibition space. A spectacular city square will also be added on the side facing Haim Levanon St., with a new purpose-built entry foyer to be constructed adjacent to it. The cost of the project, which will cover an area of about 7,000 sq. m., is estimated at around 120 million shekels, and it is planned to be inaugurated in about four years time.


